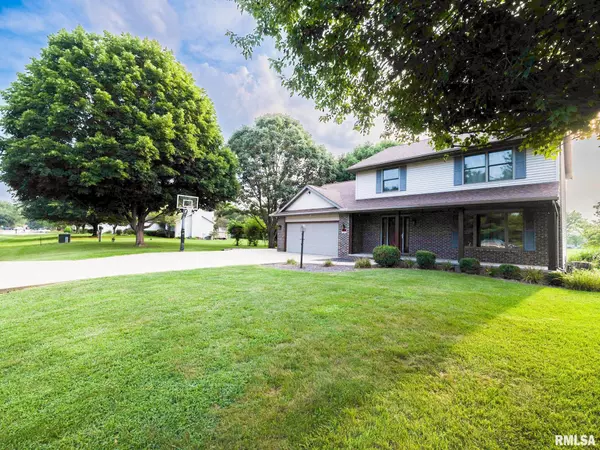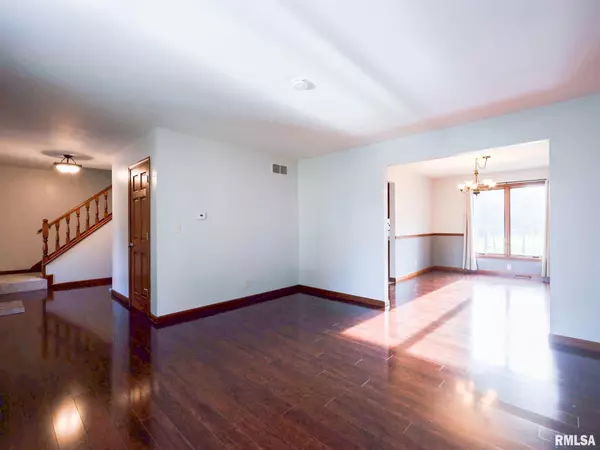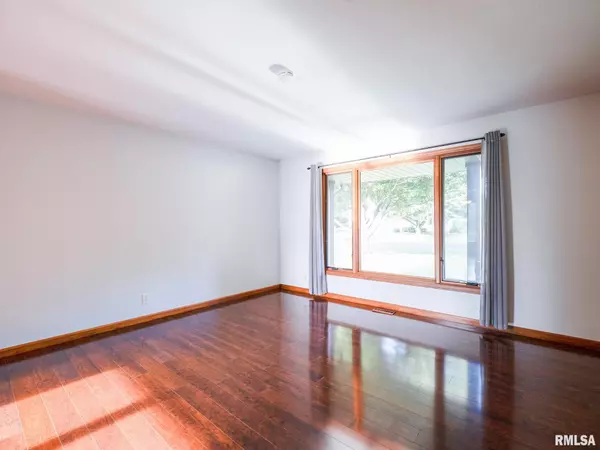$329,900
$324,900
1.5%For more information regarding the value of a property, please contact us for a free consultation.
4 Beds
3 Baths
2,950 SqFt
SOLD DATE : 10/03/2025
Key Details
Sold Price $329,900
Property Type Single Family Home
Sub Type Single Family Residence
Listing Status Sold
Purchase Type For Sale
Square Footage 2,950 sqft
Price per Sqft $111
Subdivision Cedar Hill Estates
MLS Listing ID PA1260125
Sold Date 10/03/25
Bedrooms 4
Full Baths 2
Half Baths 1
Year Built 1994
Annual Tax Amount $6,902
Tax Year 2024
Lot Size 0.600 Acres
Acres 0.6
Lot Dimensions 155x170
Property Sub-Type Single Family Residence
Source rmlsa
Property Description
Welcome to this updated and very well maintained 4-bedroom home, perfectly situated in a quiet neighborhood in Chillicothe. With a modern design and thoughtful upgrades throughout, this home is truly move-in ready. The home's functional layout includes four spacious bedrooms with ample closet space, updated bathrooms, and multiple living areas. One of the highlights is the newly added 4 season room, providing a versatile space to enjoy any season in comfort, as well as the deck, both added in 2008. The kitchen boasts granite countertops, updated cabinetry, and plenty of space for cooking and entertaining. This home offers newer windows with heat reflective tint, newer carpet in several areas, brand new paint, and many maintenance updates as needed. Outside, the large yard offers 2 sheds, a newer deck, playground and lots of space. Don't miss the opportunity to own this beautiful home today!
Location
State IL
County Peoria
Area Paar Area
Direction Rt 29 to Cedar Hills Dr, go to Cedar Hills Est
Rooms
Basement Partial, Partially Finished
Kitchen Breakfast Bar, Dining Formal, Eat-In Kitchen, Pantry
Interior
Interior Features Attic Storage, Cable Available, Ceiling Fan(s), Vaulted Ceiling(s), Solid Surface Counter
Heating Natural Gas, Forced Air, Gas Water Heater
Cooling Central Air
Fireplaces Number 1
Fireplaces Type Great Room, Wood Burning
Equipment Irrigation Equipment
Fireplace Y
Appliance Dishwasher, Disposal, Range Hood, Microwave, Range, Refrigerator
Exterior
Exterior Feature Shed(s)
Garage Spaces 2.0
View true
Roof Type Shingle
Street Surface Paved
Garage 1
Building
Lot Description Level
Faces Rt 29 to Cedar Hills Dr, go to Cedar Hills Est
Water Ejector Pump, Septic System, Shared Well
Structure Type Brick,Vinyl Siding
New Construction false
Schools
Elementary Schools Mossville
Middle Schools None
High Schools Il Valley Central High District #321
Others
Tax ID 09-13-102-012
Read Less Info
Want to know what your home might be worth? Contact us for a FREE valuation!

Our team is ready to help you sell your home for the highest possible price ASAP

"My job is to find and attract mastery-based agents to the office, protect the culture, and make sure everyone is happy! "






