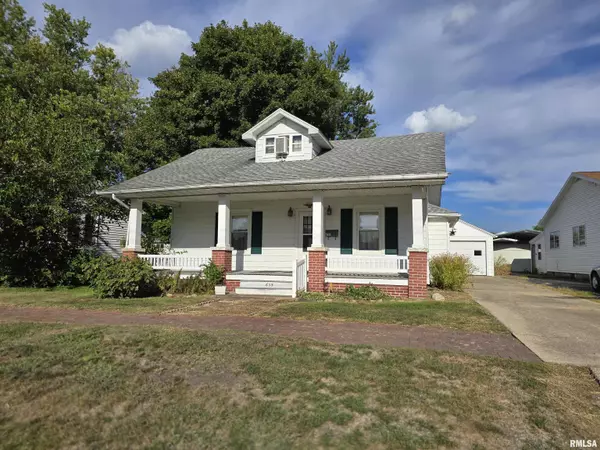$69,900
$69,900
For more information regarding the value of a property, please contact us for a free consultation.
3 Beds
1 Bath
1,456 SqFt
SOLD DATE : 10/03/2025
Key Details
Sold Price $69,900
Property Type Single Family Home
Sub Type Single Family Residence
Listing Status Sold
Purchase Type For Sale
Square Footage 1,456 sqft
Price per Sqft $48
Subdivision Wright S
MLS Listing ID PA1260588
Sold Date 10/03/25
Bedrooms 3
Full Baths 1
Year Built 1900
Annual Tax Amount $398
Tax Year 2024
Lot Dimensions 50X180
Property Sub-Type Single Family Residence
Source rmlsa
Property Description
This turn of the century home was built prior to the 1900's, according to the county records. The previous owners used it as a 3 bedroom home, however, 1 bedroom on the main floor doesn't have a closet & the 2nd bedroom on the main level has the stairway to the upstairs in it. The large bedroom is upstairs and is a huge room that could be devided into 2 rooms if needed. It offers a window A/C. The living room is as cute as can be with crown molding & built-in cupboards. There are some replacement windows. The roof is approx. 6 years old & the water heater is approx.2 years old. There is a 1 car detached garage with an attached workshop that has electrical & gas heater. There is also a nice covered patio area that leads to another 11X20 shed. This home offers alley access. The seller doesn't know the age of the HVAC system. There is currently a termite system in the yard which is with American Pest Control. Property will be sold in "As Is" Condition, however the seller is willing to offer a Home Warranty to the buyer with an acceptable offer. Estimated property taxes with only an owner occupied exemption would be $1,552.00 per the Fulton Co. Tres. office. The front porch is composite decking.
Location
State IL
County Fulton
Area Paar Area
Direction S. on Main St., E. on Hickory, & S. on S. 1st, House is on the E. side of the Road
Rooms
Basement Full, Unfinished
Kitchen Dining Informal
Interior
Interior Features Cable Available, Ceiling Fan(s)
Heating Natural Gas, Forced Air, Window Unit(s)
Cooling Central Air
Fireplace Y
Appliance Dryer, Refrigerator, Washer
Exterior
Exterior Feature Shed(s)
Garage Spaces 1.0
View true
Roof Type Shingle
Garage 1
Building
Lot Description Level
Faces S. on Main St., E. on Hickory, & S. on S. 1st, House is on the E. side of the Road
Foundation Brick/Mortar
Water Public Sewer, Public
Structure Type Frame,Aluminum Siding,Vinyl Siding
New Construction false
Schools
Elementary Schools Lincoln
Middle Schools Ingersoll
High Schools Canton
Others
Tax ID 09-08-34-224-005
Read Less Info
Want to know what your home might be worth? Contact us for a FREE valuation!

Our team is ready to help you sell your home for the highest possible price ASAP

"My job is to find and attract mastery-based agents to the office, protect the culture, and make sure everyone is happy! "






