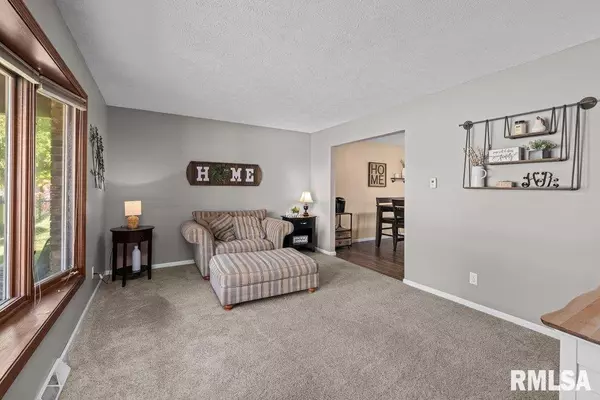$357,000
$359,900
0.8%For more information regarding the value of a property, please contact us for a free consultation.
4 Beds
3 Baths
2,608 SqFt
SOLD DATE : 09/19/2025
Key Details
Sold Price $357,000
Property Type Single Family Home
Sub Type Single Family Residence
Listing Status Sold
Purchase Type For Sale
Square Footage 2,608 sqft
Price per Sqft $136
Subdivision Hickory Creek Estates
MLS Listing ID QC4264808
Sold Date 09/19/25
Bedrooms 4
Full Baths 2
Half Baths 1
Year Built 1978
Annual Tax Amount $3,314
Tax Year 2023
Lot Dimensions 82 x 117
Property Sub-Type Single Family Residence
Source rmlsa
Property Description
WELCOME HOME to this move-in ready Eldridge home located in NS School District! This well-maintained 2-story home offers 4 spacious bedrooms, 2.5 bathrooms, and plenty of room to grow into the rest of this space. Step inside and be greeted by a warm, inviting layout that flows seamlessly from room to room. The main floor features a large eat-in kitchen, two spacious living areas, half bath, and a light-filled 4-season sunroom. The upstairs features 3 bedrooms, and a full shared bath connected to primary suite. The basement has the 4th bedroom, a rec room for entertaining, laundry, and ample amount of storage space. Seller is offering a 14 month HWI Home warranty with an acceptable offer. Don't miss your chance to own this beautiful home!
Location
State IA
County Scott
Area Qcara Area
Zoning Residential
Direction Turn right onto W Spring Street off S Buttermilk Road
Rooms
Basement Finished, Full
Kitchen Eat-In Kitchen
Interior
Interior Features Ceiling Fan(s)
Heating Natural Gas, Forced Air, Gas Water Heater
Cooling Central Air
Fireplaces Number 1
Fireplaces Type Family Room
Fireplace Y
Appliance Dishwasher, Disposal, Microwave, Other, Range, Refrigerator, Washer
Exterior
Exterior Feature Shed(s)
Garage Spaces 2.0
View true
Roof Type Shingle
Street Surface Paved
Garage 1
Building
Lot Description Level
Faces Turn right onto W Spring Street off S Buttermilk Road
Foundation Concrete Perimeter, Poured Concrete
Water Public Sewer, Public
Structure Type Frame,Brick,Vinyl Siding
New Construction false
Schools
Middle Schools North Scott
High Schools North Scott
Others
Tax ID 931523206
Read Less Info
Want to know what your home might be worth? Contact us for a FREE valuation!

Our team is ready to help you sell your home for the highest possible price ASAP

"My job is to find and attract mastery-based agents to the office, protect the culture, and make sure everyone is happy! "






