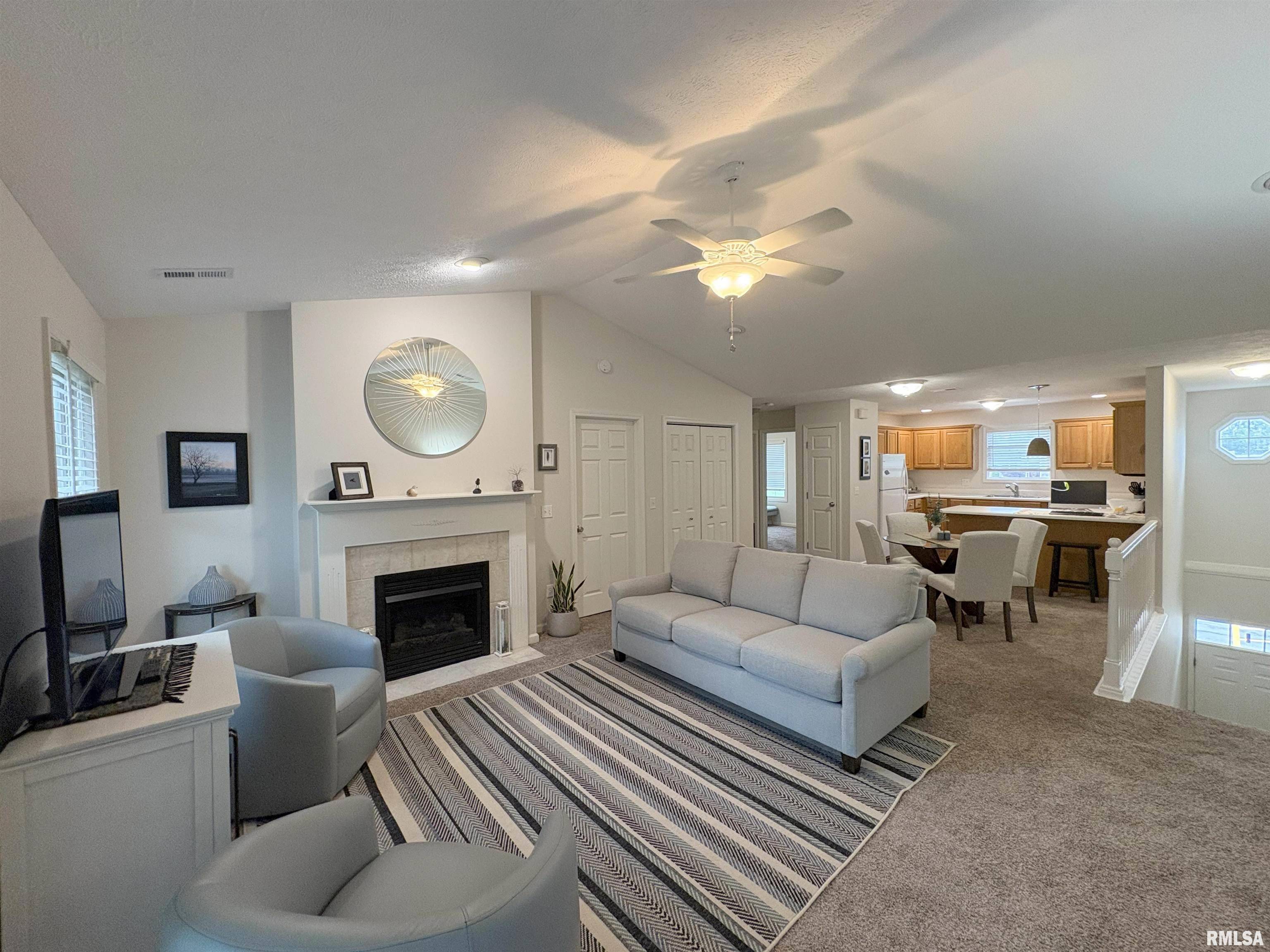$174,900
$174,900
For more information regarding the value of a property, please contact us for a free consultation.
2 Beds
2 Baths
1,260 SqFt
SOLD DATE : 07/21/2025
Key Details
Sold Price $174,900
Property Type Condo
Sub Type Condominium
Listing Status Sold
Purchase Type For Sale
Square Footage 1,260 sqft
Price per Sqft $138
Subdivision Springcreek
MLS Listing ID PA1258455
Sold Date 07/21/25
Bedrooms 2
Full Baths 2
Year Built 2003
Annual Tax Amount $3,040
Tax Year 2024
Property Sub-Type Condominium
Source rmlsa
Property Description
Welcome to carefree condo living in this delightful second-floor end unit that offers both comfort & convenience. You'll be immediately drawn to the open floorplan featuring a stunning great room with cathedral ceiling that creates an airy, expansive atmosphere. Cozy up by the fireplace during chilly Illinois evenings or step through the Anderson slider onto your private deck—perfect for morning coffee or evening unwinding. The oak kitchen provides both style & functionality with full appliances included! (refrigerator & microwave replaced in 2024) Plenty of space for your dining room table plus it offers a breakfast bar. Both bedrooms offer generous proportions with spacious closets that will actually hold your belongings—imagine that, storage that works! The unit features two full bathrooms, eliminating those morning rush hour conflicts in your own home. Practical amenities abound, including 52” wide stairs for easy furniture moving (your back will thank you), an assigned parking spot (#2) plus a detached garage (#2) - because sometimes your vehicle deserves its own little house too! Nature enthusiasts will appreciate being just a short distance from the Rock Island Greenway, offering miles of biking & walking trails. And yes, your furry friends are welcome in this pet-friendly community! With quality Anderson windows throughout, this end unit offers additional natural light. Why rent when you can own this maintenance-free lifestyle in a prime Peoria location?
Location
State IL
County Peoria
Area Paar Area
Zoning R6
Direction N. Knoxville - W @ Trailcreek - 2nd entrance on left
Rooms
Basement None
Kitchen Breakfast Bar, Dining/Living Combo
Interior
Interior Features Cable Available, Ceiling Fan(s), Vaulted Ceiling(s)
Heating Natural Gas, Forced Air, Electric Water Heater
Cooling Central Air
Fireplaces Number 1
Fireplaces Type Gas Log, Great Room
Fireplace Y
Appliance Dishwasher, Disposal, Dryer, Microwave, Range, Refrigerator, Washer, Water Softener Owned
Exterior
Garage Spaces 1.0
View true
Roof Type Shingle
Street Surface Paved,Private Road
Garage 1
Building
Lot Description Level
Faces N. Knoxville - W @ Trailcreek - 2nd entrance on left
Story 1
Foundation Concrete Perimeter
Water Public Sewer, Public
Level or Stories 1
Structure Type Frame,Vinyl Siding
New Construction false
Schools
Elementary Schools Kellar
Middle Schools Liberty Leadership Middle School
High Schools Richwoods
Others
HOA Fee Include Common Area Maintenance,Maintenance Structure,Irrigation,Landscaping,Lawn Care,Maintenance Road,Manager On-Site,Snow Removal
Tax ID 14-08-229-002
Read Less Info
Want to know what your home might be worth? Contact us for a FREE valuation!

Our team is ready to help you sell your home for the highest possible price ASAP
"My job is to find and attract mastery-based agents to the office, protect the culture, and make sure everyone is happy! "






