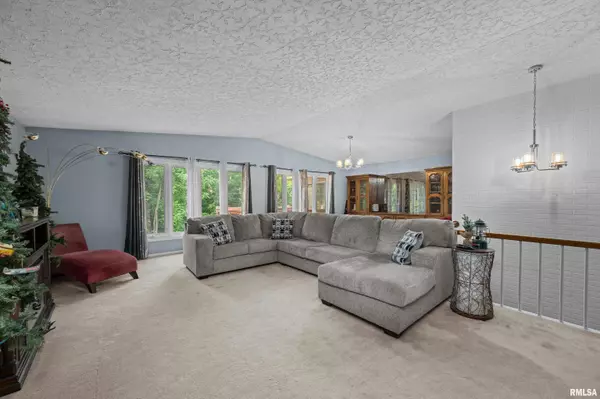$301,500
$300,000
0.5%For more information regarding the value of a property, please contact us for a free consultation.
3 Beds
3 Baths
2,798 SqFt
SOLD DATE : 07/10/2025
Key Details
Sold Price $301,500
Property Type Single Family Home
Sub Type Single Family Residence
Listing Status Sold
Purchase Type For Sale
Square Footage 2,798 sqft
Price per Sqft $107
Subdivision Bob Bowers French Farm
MLS Listing ID QC4263943
Sold Date 07/10/25
Style Ranch
Bedrooms 3
Full Baths 2
Half Baths 1
Year Built 1971
Annual Tax Amount $8,041
Tax Year 2024
Lot Size 0.300 Acres
Acres 0.3
Lot Dimensions 103x141x102x120
Property Sub-Type Single Family Residence
Source rmlsa
Property Description
Bowers French Farm all BRICK RANCH! Great curb appeal and extensive landscaping. Loads of PRIVACY on the back deck. This is a solid home with over 2,000 square feet on the main level plus a finished basement. 3 good sized bedrooms, 2 1/2 baths and an oversized 2 car attached garage. Primary bedroom has private bath. Large living room with cathedral ceiling and large windows to let in lots of natural light. Formal dining and informal dining in the large kitchen with lots of counter space and a breakfast bar. The comfortable family room with masonry wood burning fireplace surrounded by built-ins is located off the kitchen. The 3 season room is a perfect place to unwind and enjoy the privacy of the professionally landscaped yard and wooded lot. The lower level offers an enormous Rec room with bar. There's a storage room with loads of shelving to organize. Lots of updates and extras: Updated electrical panel, Radon Mitigation system (NE corner of bsmt), new deck, updated baths, newer fixtures, Primary BR has fresh paint and new carpet, newer high-efficiency furnace, basement waterproofed by MidAmerican Basement Systems.
Location
State IL
County Rock Island
Area Qcara Area
Direction Blackhawk Rd. north on 44th Street, right on 39th Avenue
Rooms
Basement Finished
Kitchen Breakfast Bar, Dining Formal, Dining Informal, Eat-In Kitchen, Pantry
Interior
Interior Features Bar, Ceiling Fan(s), Vaulted Ceiling(s), Radon Mitigation System, Wet Bar
Heating Natural Gas, Forced Air
Cooling Central Air
Fireplaces Number 1
Fireplaces Type Family Room, Wood Burning
Fireplace Y
Appliance Dishwasher, Range, Refrigerator
Exterior
Exterior Feature Hot Tub
Garage Spaces 2.0
View true
Roof Type Shingle
Street Surface Paved
Garage 1
Building
Lot Description Wooded
Faces Blackhawk Rd. north on 44th Street, right on 39th Avenue
Water Public Sewer, Public
Architectural Style Ranch
Structure Type Frame,Brick
New Construction false
Schools
Elementary Schools Eugene Field
Middle Schools Washington
High Schools Rock Island
Others
Tax ID 17-07-303-014
Read Less Info
Want to know what your home might be worth? Contact us for a FREE valuation!

Our team is ready to help you sell your home for the highest possible price ASAP

"My job is to find and attract mastery-based agents to the office, protect the culture, and make sure everyone is happy! "






