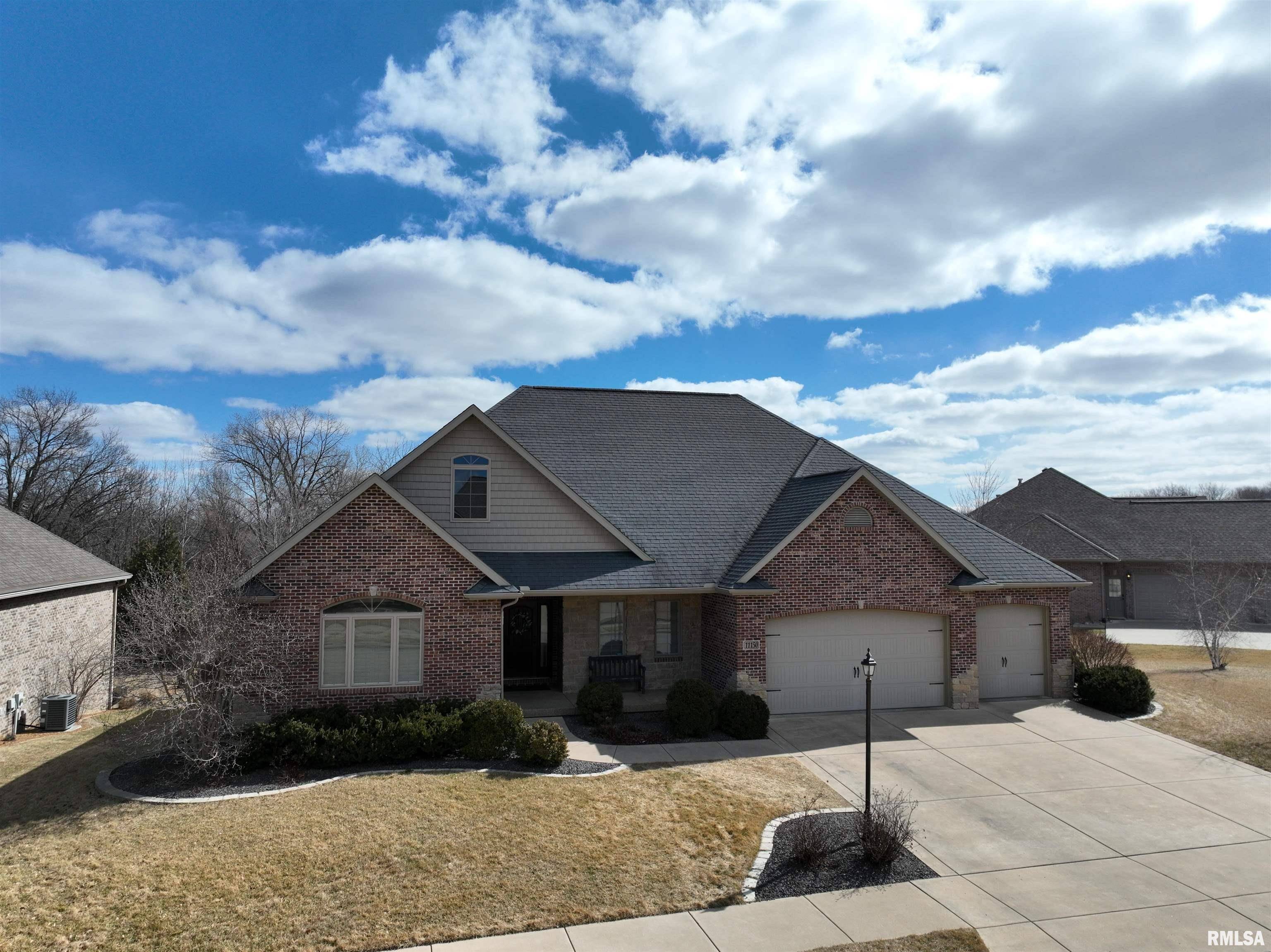$620,000
$619,000
0.2%For more information regarding the value of a property, please contact us for a free consultation.
4 Beds
3 Baths
4,370 SqFt
SOLD DATE : 05/30/2025
Key Details
Sold Price $620,000
Property Type Single Family Home
Sub Type Single Family Residence
Listing Status Sold
Purchase Type For Sale
Square Footage 4,370 sqft
Price per Sqft $141
Subdivision Hunters Trail Estates
MLS Listing ID PA1256468
Sold Date 05/30/25
Style Ranch
Bedrooms 4
Full Baths 2
Half Baths 1
HOA Fees $100
Year Built 2011
Annual Tax Amount $11,761
Tax Year 2023
Lot Dimensions Irregular Lot - See GIS
Property Sub-Type Single Family Residence
Source rmlsa
Property Description
**Verbally accepted offer. Waiting on signed docs.**This custom-built ranch in the exclusive Hunters Trail subdivision with over 4300 sq. ft finished, it is truly a showstopper! With fresh paint throughout and new carpet throughout, this home feels brand new. Designed for entertaining, the open floor plan features soaring cathedral ceilings, two fireplaces, and luxurious hand-scraped hardwood floors. High-end woodwork and crown molding add elegance throughout, while custom plantation blinds and designer fixtures enhance the home's sophisticated style. The lavish master suite boasts a spa-like retreat with a huge walk-in shower with dual shower heads, a jetted tub, and an expansive walk-in closet. The full, finished walkout basement offers even more space with a fireplace, a 4th bedroom, a full bath, a gym, a playroom, and a dedicated storage room. Step outside to enjoy the large lot, complete with a fire pit, an irrigation system, and easy access to the scenic Rock Island Trail. Don't miss this beautiful home.
Location
State IL
County Peoria
Area Paar Area
Zoning Residential
Direction Wilhelm to Hunter Trail
Rooms
Basement Daylight, Egress Window(s), Full, Partially Finished, Walk-Out Access
Kitchen Breakfast Bar, Dining Formal, Dining Informal, Eat-In Kitchen, Pantry
Interior
Interior Features Cable Available, Ceiling Fan(s), Vaulted Ceiling(s), Radon Mitigation System, Solid Surface Counter
Heating Natural Gas, Forced Air, Humidity Control, Gas Water Heater
Cooling Central Air
Fireplaces Number 1
Fireplaces Type Family Room, Gas Log, Great Room
Equipment Irrigation Equipment
Fireplace Y
Appliance Dishwasher, Disposal, Range Hood, Microwave, Range, Refrigerator
Exterior
Garage Spaces 3.0
View true
Roof Type Shingle
Street Surface Paved
Garage 1
Building
Lot Description Ravine, Sloped
Faces Wilhelm to Hunter Trail
Foundation Concrete Perimeter, Poured Concrete
Water Ejector Pump, Public Sewer, Public
Architectural Style Ranch
Structure Type Frame,Brick,Stone,Vinyl Siding
New Construction false
Schools
Middle Schools Dunlap Valley Middle School
High Schools Dunlap
Others
Tax ID 08-25-203-018
Read Less Info
Want to know what your home might be worth? Contact us for a FREE valuation!

Our team is ready to help you sell your home for the highest possible price ASAP
"My job is to find and attract mastery-based agents to the office, protect the culture, and make sure everyone is happy! "






