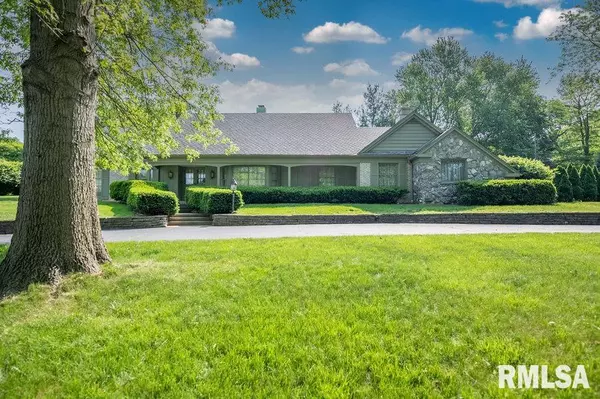$295,000
$330,000
10.6%For more information regarding the value of a property, please contact us for a free consultation.
4 Beds
6 Baths
5,967 SqFt
SOLD DATE : 11/30/2023
Key Details
Sold Price $295,000
Property Type Single Family Home
Sub Type Single Family Residence
Listing Status Sold
Purchase Type For Sale
Square Footage 5,967 sqft
Price per Sqft $49
Subdivision Evergreen Estates
MLS Listing ID PA1242734
Sold Date 11/30/23
Style Two Story
Bedrooms 4
Full Baths 4
Half Baths 2
HOA Fees $70
Year Built 1972
Annual Tax Amount $9,809
Tax Year 2022
Lot Dimensions 314x143x272x160
Property Sub-Type Single Family Residence
Source rmlsa
Property Description
Wow! This home is amazing!! Location! Location! Location! Charming landscaping and great curb appeal. This home has a fabulous floor plan. Vintage and Stylish throughout. The grand front foyer welcomes you home. Four bedrooms, four full bathrooms and two half baths. Open living room and formal dining room adjoins the kitchen and an informal dining area. Leading you to a family room area. Two fireplaces. Main floor bedroom has ample closet space and full bathroom. Upper level has second bedroom with a full bathroom, and two additional bedrooms. Separate laundry room on the upper level. Basement offers an additional family room and rec room area. Additional space for an office. Also, utility/workshop room. Two car attached garage. The 19x 15 screened-in porch lets you enjoy the serenity and privacy of your back yard. View from the front features the Evergreen Beach Club Pond and fountain. This home has numerous features and its one you must see to appreciate.
Location
State IL
County Fulton
Area Paar Area
Direction Main Street, West on Laural, turn into Hemlock Terrace. Dead end street.
Rooms
Basement Partial, Partially Finished
Kitchen Dining Formal, Dining Informal, Island, Pantry
Interior
Interior Features Garage Door Opener(s)
Heating Gas, Heating Systems - 2+, Gas Water Heater, Central Air, Generator
Fireplaces Number 2
Fireplaces Type Family Room, Gas Log, Living Room, Wood Burning
Fireplace Y
Appliance Disposal, Dryer, Range/Oven, Refrigerator, Washer
Exterior
Exterior Feature Porch, Screened Patio
Garage Spaces 2.0
View true
Roof Type Shingle
Street Surface Paved
Garage 1
Building
Lot Description Dead End Street
Faces Main Street, West on Laural, turn into Hemlock Terrace. Dead end street.
Foundation Block
Water Public Sewer, Public
Architectural Style Two Story
Structure Type Frame,Brick Partial,Stone
New Construction false
Schools
High Schools Canton
Others
HOA Fee Include Common Area Maintenance
Tax ID 09-08-22-101-011
Read Less Info
Want to know what your home might be worth? Contact us for a FREE valuation!

Our team is ready to help you sell your home for the highest possible price ASAP

"My job is to find and attract mastery-based agents to the office, protect the culture, and make sure everyone is happy! "






