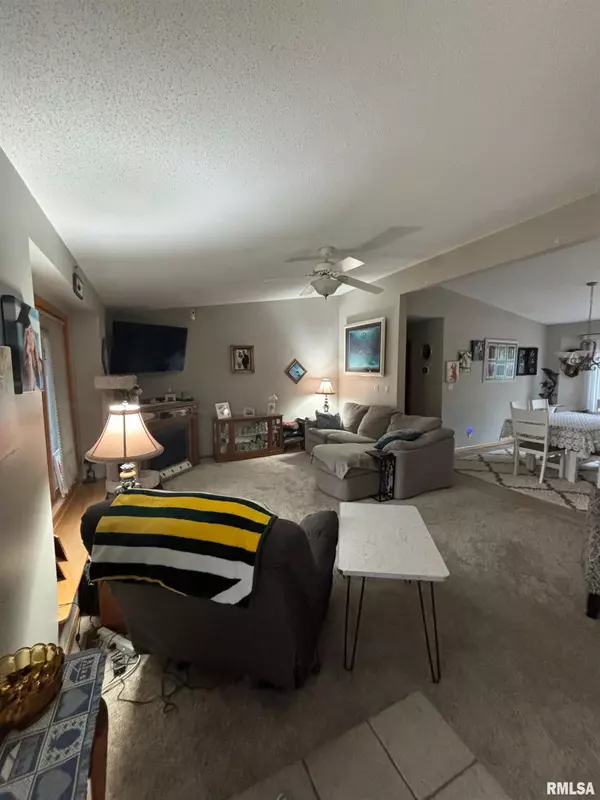
3 Beds
3 Baths
3,020 SqFt
3 Beds
3 Baths
3,020 SqFt
Key Details
Property Type Single Family Home
Sub Type Single Family Residence
Listing Status Active
Purchase Type For Sale
Square Footage 3,020 sqft
Price per Sqft $122
Subdivision Deer Ridge
MLS Listing ID PA1261596
Style Ranch
Bedrooms 3
Full Baths 3
Year Built 1996
Annual Tax Amount $6,398
Tax Year 2024
Lot Dimensions 264x110x42x298x24
Property Sub-Type Single Family Residence
Source rmlsa
Property Description
Location
State IL
County Tazewell
Area Paar Area
Zoning Residential
Direction RT 24 TO N ON CUMMINGS TO LEFT ON DEER LANE
Rooms
Basement Finished, Full
Kitchen Breakfast Bar, Dining Formal
Interior
Interior Features Cable Available, Vaulted Ceiling(s), Soaking Tub
Heating Forced Air
Cooling Central Air
Fireplace Y
Appliance Dishwasher, Microwave, Range, Refrigerator
Exterior
Garage Spaces 2.0
View true
Roof Type Shingle
Garage 1
Building
Lot Description Cul-De-Sac, Level, Wooded
Faces RT 24 TO N ON CUMMINGS TO LEFT ON DEER LANE
Water Public, Public Sewer
Architectural Style Ranch
Structure Type Block,Vinyl Siding
New Construction false
Schools
High Schools Washington
Others
Tax ID 02-02-09-405-005






