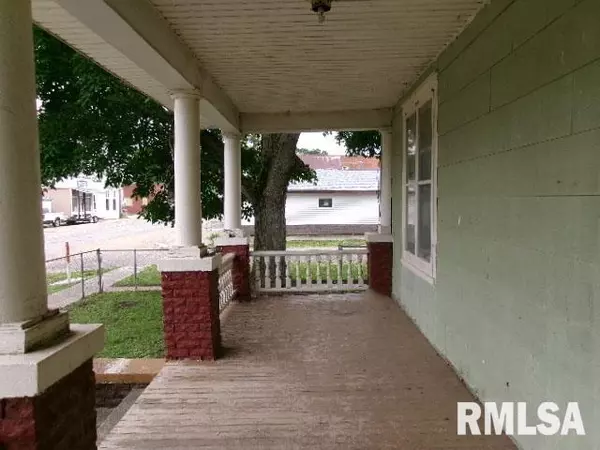3 Beds
2 Baths
2,125 SqFt
3 Beds
2 Baths
2,125 SqFt
Key Details
Property Type Single Family Home
Sub Type Single Family Residence
Listing Status Active
Purchase Type For Sale
Square Footage 2,125 sqft
Price per Sqft $28
Subdivision Original Town Ellisville
MLS Listing ID PA1260421
Bedrooms 3
Full Baths 1
Half Baths 1
Year Built 1905
Annual Tax Amount $1,370
Tax Year 2024
Lot Size 10,018 Sqft
Acres 0.23
Lot Dimensions 100x100
Property Sub-Type Single Family Residence
Source rmlsa
Property Description
Location
State IL
County Fulton
Area Paar Area
Zoning Residential
Direction W. through Fairview to Ellisville.
Rooms
Basement Full, Unfinished
Kitchen Dining Formal, Dining Informal, Eat-In Kitchen
Interior
Heating Natural Gas, Gas Water Heater
Cooling Central Air
Fireplaces Number 1
Fireplaces Type Non Functional, Living Room
Fireplace Y
Exterior
Garage Spaces 2.0
View true
Roof Type Shingle
Street Surface Paved
Garage 1
Building
Lot Description Level
Faces W. through Fairview to Ellisville.
Water Private, Septic System
Structure Type Other
New Construction false
Schools
High Schools Spoon River Valley
Others
Tax ID 02-06-05-105-003






