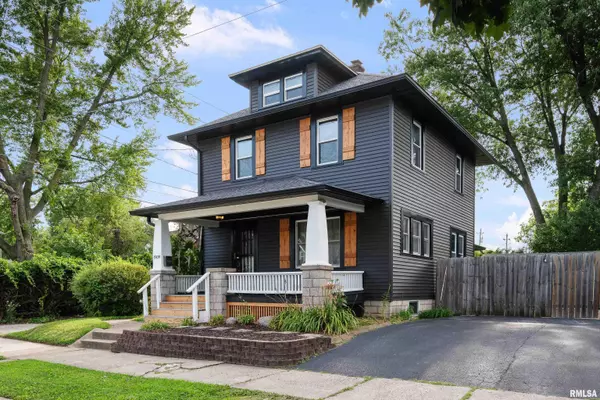
3 Beds
1 Bath
1,250 SqFt
3 Beds
1 Bath
1,250 SqFt
Open House
Sun Oct 19, 1:00pm - 2:00pm
Key Details
Property Type Single Family Home
Sub Type Single Family Residence
Listing Status Active
Purchase Type For Sale
Square Footage 1,250 sqft
Price per Sqft $119
Subdivision Midland
MLS Listing ID QC4266630
Bedrooms 3
Full Baths 1
Year Built 1921
Annual Tax Amount $3,127
Tax Year 2024
Lot Size 7,405 Sqft
Acres 0.17
Lot Dimensions 61x125
Property Sub-Type Single Family Residence
Source rmlsa
Property Description
Location
State IL
County Rock Island
Area Qcara Area
Direction From John Deere road take 7th street to 19th Avenue and take a right and take a right on 8th street house will be on your right
Rooms
Basement Unfinished
Kitchen Dining Formal, Island, Pantry
Interior
Interior Features Cable Available, Ceiling Fan(s), High Speed Internet
Heating Natural Gas, Forced Air, Gas Water Heater
Fireplace Y
Appliance Dishwasher, Disposal, Range Hood, Range, Refrigerator
Exterior
Exterior Feature Shed(s)
Garage Spaces 1.0
View true
Roof Type Shingle
Street Surface Alley Paved,Other
Garage 1
Building
Lot Description Corner Lot
Faces From John Deere road take 7th street to 19th Avenue and take a right and take a right on 8th street house will be on your right
Foundation Block
Water Public Sewer, Public
Structure Type Frame,Vinyl Siding
New Construction false
Schools
Elementary Schools Hamilton
Middle Schools John Deere
High Schools Moline
Others
Tax ID 17-05-301-007






