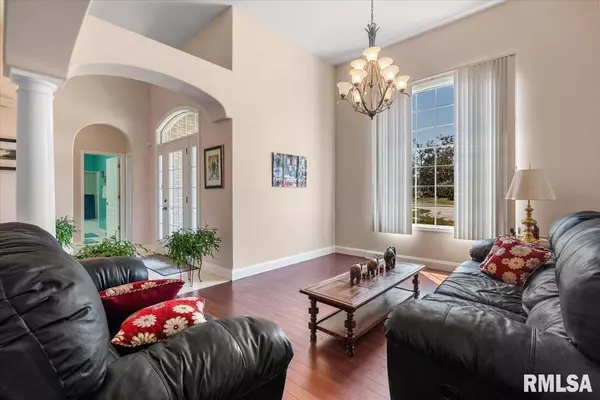4 Beds
3 Baths
4,000 SqFt
4 Beds
3 Baths
4,000 SqFt
Key Details
Property Type Single Family Home
Sub Type Single Family Residence
Listing Status Active
Purchase Type For Sale
Square Footage 4,000 sqft
Price per Sqft $119
Subdivision Breckenridge Manor
MLS Listing ID CA1038589
Style Ranch
Bedrooms 4
Full Baths 3
Year Built 2004
Annual Tax Amount $9,724
Tax Year 2023
Lot Size 0.490 Acres
Acres 0.49
Lot Dimensions irregular
Property Sub-Type Single Family Residence
Source rmlsa
Property Description
Location
State IL
County Sangamon
Area Chatham, Etc
Direction West on Walnut to south on Gordon to east on Spruce. Turn north on Northwoods and home is at end of cul-de-sac.
Rooms
Basement Egress Window(s), Finished, Full, Walk-Out Access
Kitchen Breakfast Bar, Dining Formal, Eat-In Kitchen, Island, Pantry
Interior
Interior Features Attic Storage, Cable Available, Vaulted Ceiling(s), Ceiling Fan(s), Radon Mitigation System
Heating Forced Air, Humidity Control
Cooling Central Air
Fireplaces Number 1
Fireplaces Type Gas Log
Fireplace Y
Appliance Dishwasher, Disposal, Range Hood, Microwave, Range, Refrigerator, Water Softener Owned, Washer, Dryer
Exterior
Garage Spaces 3.0
View true
Roof Type Shingle
Street Surface Easement
Garage 1
Building
Lot Description Cul-De-Sac
Faces West on Walnut to south on Gordon to east on Spruce. Turn north on Northwoods and home is at end of cul-de-sac.
Foundation Poured Concrete
Water Public, Public Sewer
Architectural Style Ranch
Structure Type Frame,Brick,Vinyl Siding
New Construction false
Schools
High Schools Chatham District #5
Others
Tax ID 29080304029
Virtual Tour https://www.zillow.com/view-3d-home/09ea9b6d-13ea-43a0-adac-38690728964e?setAttribution=mls&wl=true&utm_source=dashboard






